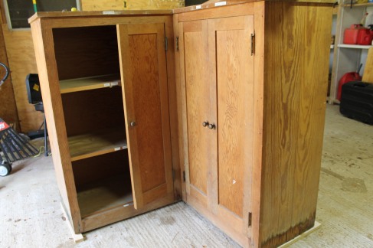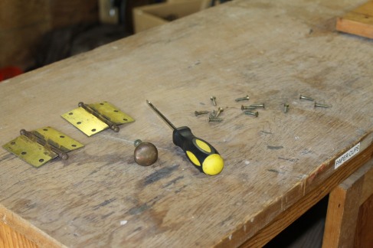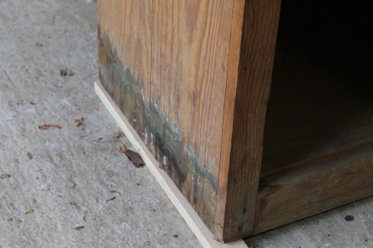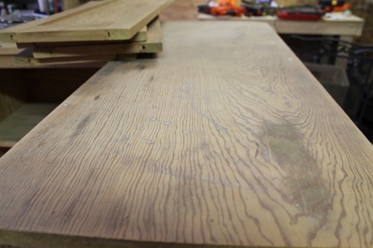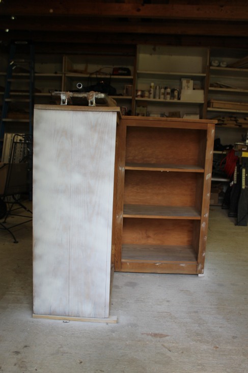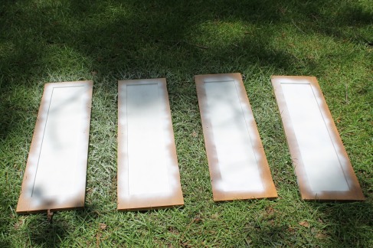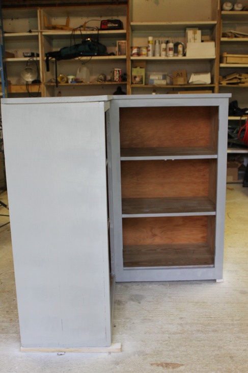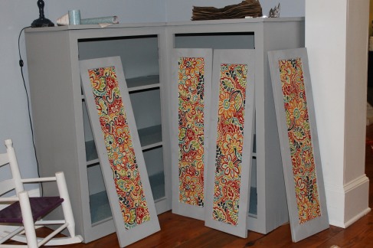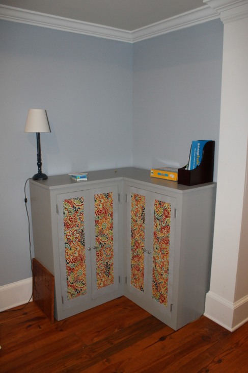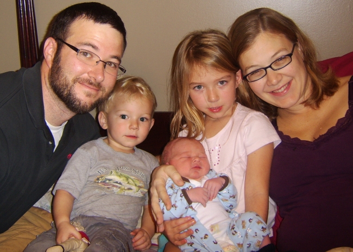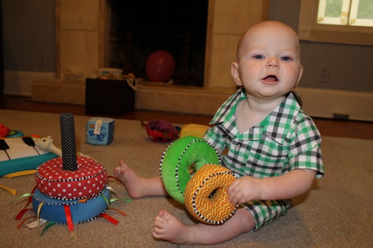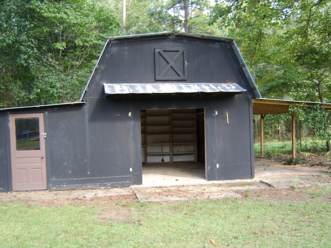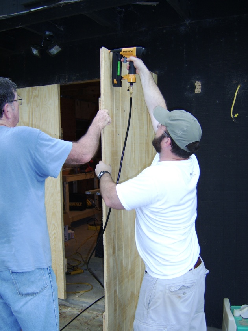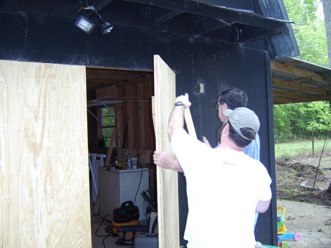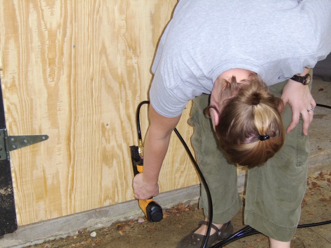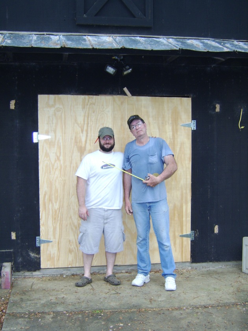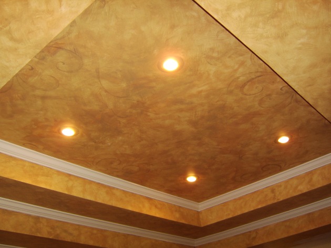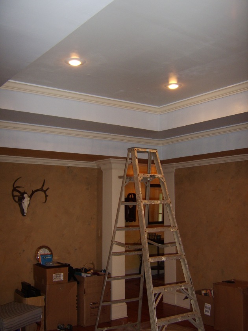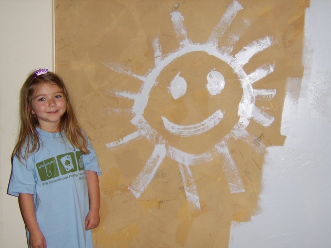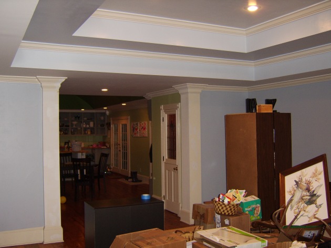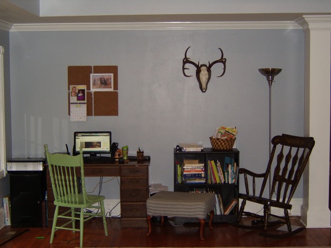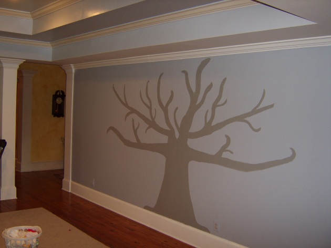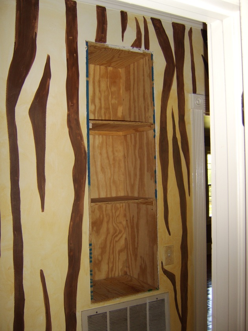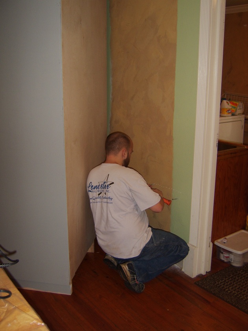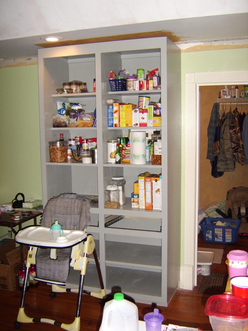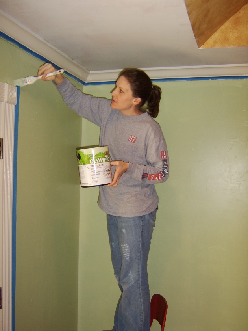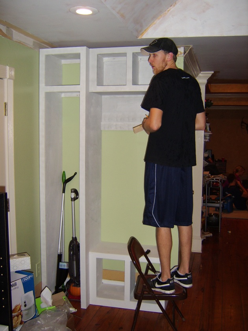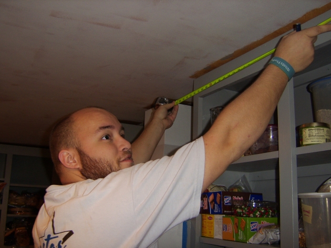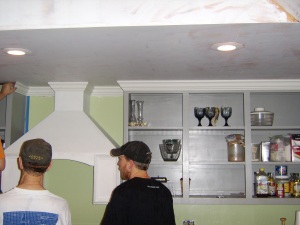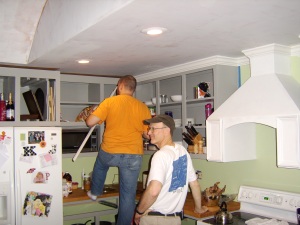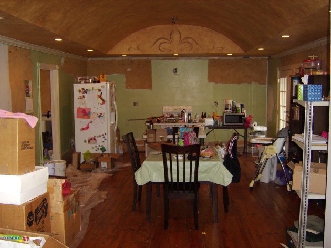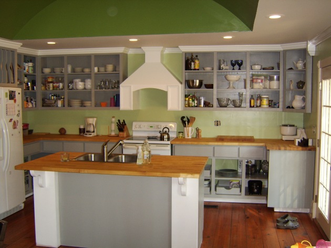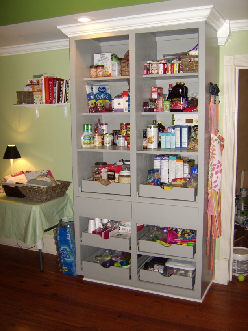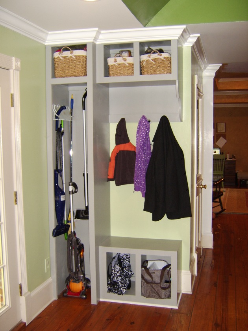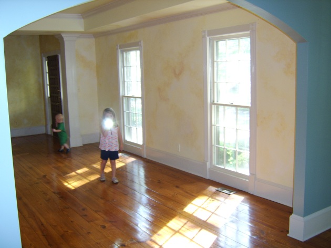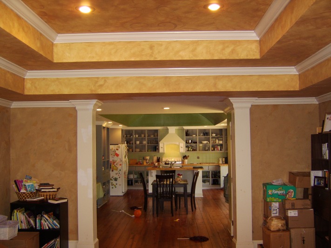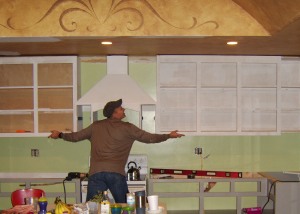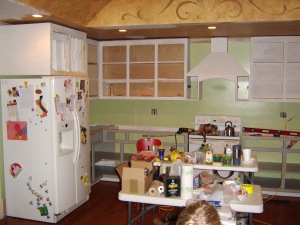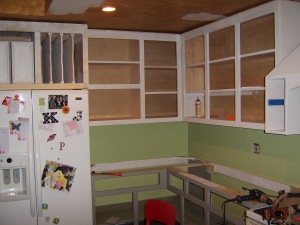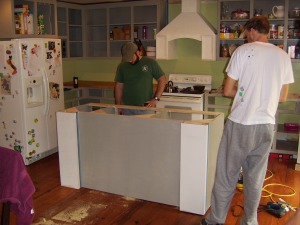We homeschool. I’m not sure I’ve ever said that out loud here but it’s what we do. (DIY remember?) I was homeschooled for many years and my husband for a few so it wasn’t a huge leap for us as we began planning for our kids school years. Last year we did kindergarten (of sorts). I was miserable pregnant for the first half and then had a newborn the second half so we were relaxed and loose with it. I felt like we could be because our oldest was only 4 (her birthday is in Jan.) so we had some flexibility. It was a good year. We did Classical Conversations on Tuesdays (which we love), worked on letters and their sounds, numbers, and LOTS and LOTS of crafts art the rest of the week.
This year however I knew it needed to be different. Not because last year was bad, but because if there wasn’t a plan we slide back to that too easily. I knew if I started organized that would carry us when the momentum of ‘bouquets of freshly sharpened pencils’ (name that movie) died out -ya know, 3minuets into our first writing assignment.
Getting organized for me, meant getting everything in it’s place and accessible.
Enter the cabinet.
Our church had redone it’s small kitchen years ago and this was one of the pieces they pulled out. They tried selling them but there were no takers so they passed the lot off to us when we moved in, telling us to use them or get rid of them.
This piece in particular I hoped would fit in the corner of the family room and hold all the homeschool supplies as well as the box of games we had sitting in the corner. Once I had a good look at it though I knew it was going to take more then a coat of paint.
I removed all the hardware, sanded the whole thing, and bleached the bottom edges where mold had started to grow.
Then I sanded again. and again. and again.
I primed the outside but didn’t do the inside. Mostly because I didn’t want to go buy more Kilz and the inside looked pretty good with no mold issues.
(And yes, this is Kilz spray paint- my budget was small and I really just wanted the stain from where the mold had lived completely covered).
I also spray-painted the insides of the doors because I had an idea and didn’t want the wood-grain to show through.
Then the real painting began. I would do a coat, then go feed the baby, play with baby, wash laundry, get baby down for nap, run outside and do another coat. My older two kids were at the Grandparents (thanks Mom!) so this was my window to do a huge messy project without my 3yr olds ‘help’.
I filled a lot of holes with wood filler but didn’t try to get it perfect. I didn’t have the time or energy, and I like a slightly lived in look (or I’ve learned that’s what works best when you have 3 kids under 5 that live with you).
When my mom and sister brought my two older ones home my sister and I expermented with my idea. We glued fabric into the doors. I used mod-podge (about 3 layers) and then a poly spray coat at the end. I LOVE what it did for the whole piece (and for my room).
I also spray painted all the hardware with brushed nickel metallic paint and just reused it. I’m on the look out for new door pulls (maybe) but for now these work great and look so much better then before.
DONE! It was a fun project, and has kick started my need for a couch cover and new pillows in the family room. More importantly all our school stuff and games fit in there. We are 3 weeks in to this new school year and the books still get put away there everyday. Success!
Now about those pillows…
